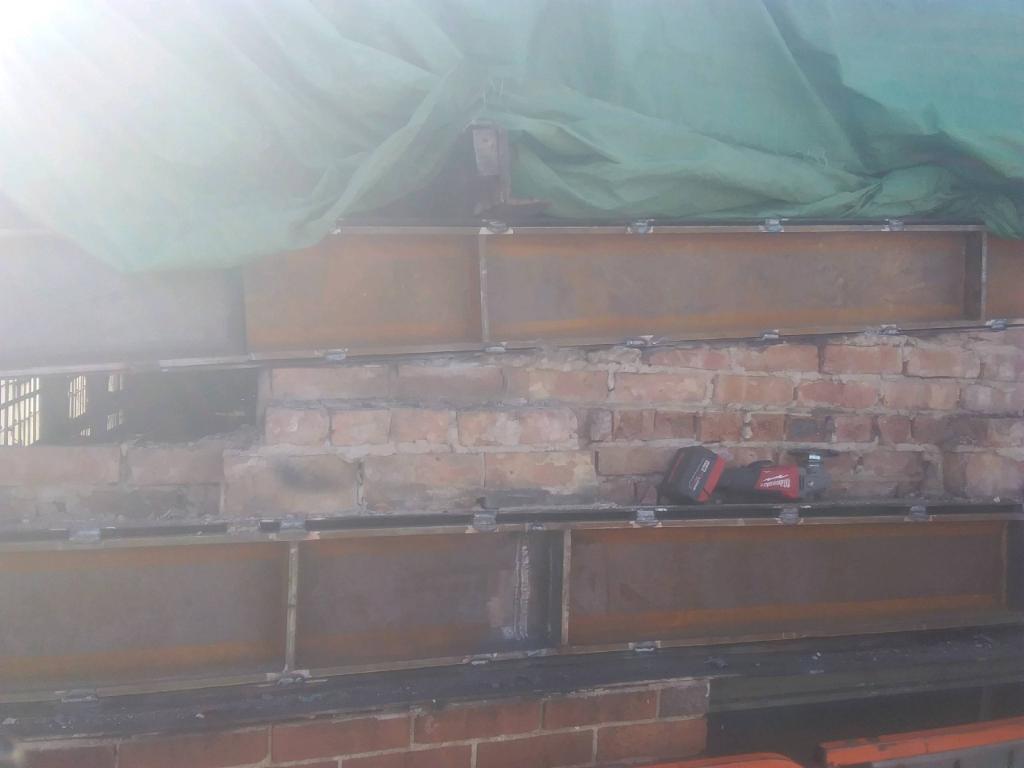Industrial Masonry Restoration and Structural Repair

Steel Beam Augmentation (Structural Repairs)
We were hired to rebuild a brick parapet wall, but upon completion of the first phase of demolition, we discovered that the steel structure on which the masonry rested was extremely corroded. So, the building’s owner hired a third party structural engineer to develop a cost-effective method of restoring the wall’s structural integrity.
The repair was rather ingenious. Rather than having us replace the severely corroded steel, which would have required significant shoring of the existing structure and maybe even a temporary facility shutdown, they designed a formed steel section that we nested into the existing steel structure.
48” Long Anchor Bolts Installed for Crane Base (Structural Repairs)
A third party structural engineer designed a new crane for an industrial facility, and we were hired to install the foundation. This new crane was supposed to utilize existing columns from a previous crane, but the new crane’s design required one new cantilever support. The design of this new column required a concrete foundation that was 36” in diameter by 72” deep.
Unfortunately, while attempting to install this new foundation, we discovered a previously unknown foundation already existed directly below the concrete floor at this location. Upon consulting with the structural engineer, the revised design was to epoxy 1” diameter rebar 48” deep into this existing section of concrete. The rebar had threads installed on one end so it could accept the column base.
We took great care while drilling these holes to ensure they were properly oriented. Once the holes were drilled, we meticulously cleaned the bonding surfaces. With the holes properly cleaned and ready to accept the rebar, we pre-filled them with anchoring epoxy and lowered the rebar into place. Once the epoxy was sufficiently cured, the section of flooring that was originally removed was replaced.


Urethane Cement Floor Installation (Industrial Flooring)
A customer came to us with a flooring project that required complete removal of approximately 6,000 sqft of existing epoxy mortar overlay, re-sloping the floor, then installing a new 3/8” thick urethane cement floor as part of an overhaul of a production area.
The project’s timeframe mandated that every contractor’s work progress 24 hours a day. Because so many other trades were involved, our work had to be completed in several mobilizations during all hours of the day. Thanks to the dedication and hard work of our field crews, we finished our job ahead of schedule, which in turn allowed the overall project to be completed ahead of schedule.
